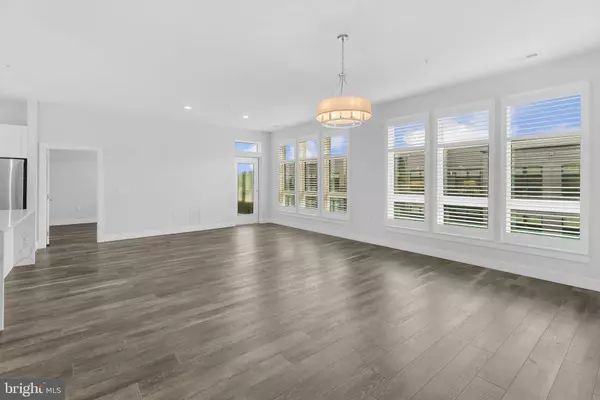2 Beds
3 Baths
1,711 SqFt
2 Beds
3 Baths
1,711 SqFt
Key Details
Property Type Condo
Sub Type Condo/Co-op
Listing Status Active
Purchase Type For Rent
Square Footage 1,711 sqft
Subdivision Bexley
MLS Listing ID VAFX2258730
Style Contemporary
Bedrooms 2
Full Baths 2
Half Baths 1
HOA Y/N N
Abv Grd Liv Area 1,711
Year Built 2020
Property Sub-Type Condo/Co-op
Source BRIGHT
Property Description
The gourmet kitchen is a chef's dream, centered around a dramatic quartz waterfall island with a stainless steel farmhouse sink. It's surrounded by upgraded white cabinetry, a ceramic tile backsplash, and a full suite of LG stainless steel appliances—including a smart refrigerator with a bottom freezer. The open-concept living and dining area features floor-to-ceiling windows that flood the space with natural light and lead to a private balcony with peaceful views.
Each bedroom is positioned on opposite sides of the main living space, offering privacy and comfort. Both include generous walk-in closets and en-suite baths with spa-inspired finishes. A separate den provides the flexibility for a home office, third bedroom, or creative space, while a spacious laundry room with full-size, high-efficiency washer and dryer adds convenience.
This unit also includes two assigned garage parking spaces and a private storage unit. Residents at The Bexley enjoy a secure, amenity-rich lifestyle with a staffed front desk, beautifully landscaped courtyard with grilling stations and fire pits, a well-appointed clubhouse, fitness center, bike storage, and Amazon Hub for package deliveries.
Ideally located just a short walk to the McLean Metro Station (Silver Line), and close to Tysons Galleria, Wegmans, and commuter routes—all while being nestled among tree-lined sidewalks and overlooking the scenic Scotts Run stream valley.
Only 1 Pet allowed, small or medium size up to 25 pounds. Pet deposit of $500 will not be refundable to tenant.
Location
State VA
County Fairfax
Zoning 360
Rooms
Other Rooms Living Room, Bedroom 2, Kitchen, Den, Bedroom 1, Laundry
Main Level Bedrooms 2
Interior
Interior Features Breakfast Area, Combination Dining/Living, Combination Kitchen/Dining, Entry Level Bedroom, Floor Plan - Open, Kitchen - Island, Recessed Lighting, Upgraded Countertops, Walk-in Closet(s), Window Treatments
Hot Water Electric
Heating Energy Star Heating System, Central
Cooling Central A/C, Energy Star Cooling System
Flooring Hardwood
Equipment Built-In Microwave, Dishwasher, Disposal, Dryer, Refrigerator, Stainless Steel Appliances, Stove, Washer
Furnishings No
Fireplace N
Appliance Built-In Microwave, Dishwasher, Disposal, Dryer, Refrigerator, Stainless Steel Appliances, Stove, Washer
Heat Source Electric
Laundry Washer In Unit, Dryer In Unit, Has Laundry
Exterior
Parking Features Covered Parking, Underground
Garage Spaces 2.0
Parking On Site 2
Water Access N
Accessibility Elevator
Total Parking Spaces 2
Garage Y
Building
Story 1
Unit Features Mid-Rise 5 - 8 Floors
Sewer Public Sewer
Water Public
Architectural Style Contemporary
Level or Stories 1
Additional Building Above Grade, Below Grade
New Construction N
Schools
Elementary Schools Westgate
Middle Schools Kilmer
High Schools Marshall
School District Fairfax County Public Schools
Others
Pets Allowed Y
Senior Community No
Tax ID 0294 17 0521
Ownership Other
SqFt Source Estimated
Miscellaneous Additional Storage Space,Common Area Maintenance,Community Center,Parking,HOA/Condo Fee
Security Features Desk in Lobby,Doorman,Monitored,Security System
Horse Property N
Pets Allowed Case by Case Basis, Number Limit, Size/Weight Restriction

"My job is to find and attract mastery-based agents to the office, protect the culture, and make sure everyone is happy! "






