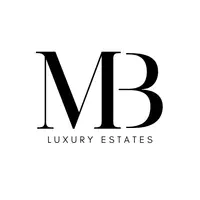4 Beds
2 Baths
2,379 SqFt
4 Beds
2 Baths
2,379 SqFt
Key Details
Property Type Single Family Home
Sub Type Detached
Listing Status Active
Purchase Type For Sale
Square Footage 2,379 sqft
Price per Sqft $182
Subdivision Blackwood Estates
MLS Listing ID NJCD2098122
Style Raised Ranch/Rambler
Bedrooms 4
Full Baths 2
HOA Y/N N
Abv Grd Liv Area 1,900
Year Built 1955
Annual Tax Amount $8,210
Tax Year 2024
Lot Size 8,124 Sqft
Acres 0.19
Lot Dimensions 65.00 x 125.00
Property Sub-Type Detached
Source BRIGHT
Property Description
The finished basement has a separate finished laundry room. The options are endless in this space. Brand New roof, French drain, New electrical, & plumbing throughout offers peace of mind for years to come. The spacious, fenced in backyard is perfect for family gatherings. Only 3 minutes to the Gloucester Premium Outlets: the best spot for shops & restaurants. 3 minutes to Route 42 & walking distance to Blackwood Lake Park. (Seller is licensed realtor). Come see your new home today!
Location
State NJ
County Camden
Area Gloucester Twp (20415)
Zoning RESIDENTIAL
Rooms
Other Rooms Living Room, Primary Bedroom, Bedroom 2, Bedroom 3, Bedroom 4, Kitchen, Family Room, Basement, Laundry, Mud Room, Bathroom 1, Bathroom 2
Basement Partially Finished, Water Proofing System
Main Level Bedrooms 4
Interior
Interior Features Bathroom - Walk-In Shower, Bathroom - Tub Shower, Breakfast Area, Combination Dining/Living, Combination Kitchen/Living, Family Room Off Kitchen, Floor Plan - Open, Kitchen - Eat-In, Pantry, Recessed Lighting, Upgraded Countertops, Walk-in Closet(s)
Hot Water 60+ Gallon Tank
Heating Forced Air
Cooling Central A/C
Flooring Luxury Vinyl Plank
Fireplaces Number 1
Fireplaces Type Brick, Gas/Propane, Mantel(s)
Inclusions Appliances
Equipment Dishwasher, Microwave, Oven/Range - Gas, Range Hood, Refrigerator, Stainless Steel Appliances
Fireplace Y
Window Features Bay/Bow,Double Hung,Sliding,Double Pane,Casement
Appliance Dishwasher, Microwave, Oven/Range - Gas, Range Hood, Refrigerator, Stainless Steel Appliances
Heat Source Natural Gas
Exterior
Garage Spaces 2.0
Water Access N
Roof Type Asphalt
Accessibility None
Total Parking Spaces 2
Garage N
Building
Story 1
Foundation Block
Sewer Public Sewer
Water Public
Architectural Style Raised Ranch/Rambler
Level or Stories 1
Additional Building Above Grade, Below Grade
Structure Type Dry Wall,Vaulted Ceilings
New Construction N
Schools
Elementary Schools Gloucester Township School
Middle Schools Charles W. Lewis M.S.
High Schools Highland H.S.
School District Gloucester Township Public Schools
Others
Senior Community No
Tax ID 15-12506-00002
Ownership Fee Simple
SqFt Source Assessor
Special Listing Condition Standard

"My job is to find and attract mastery-based agents to the office, protect the culture, and make sure everyone is happy! "






